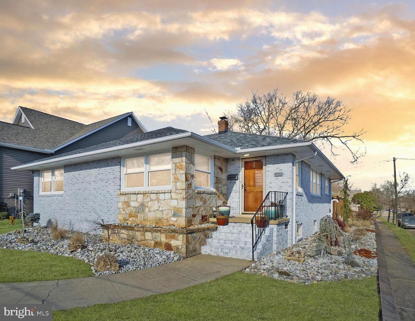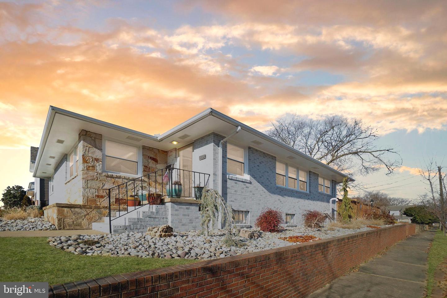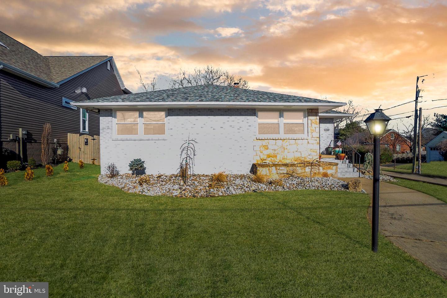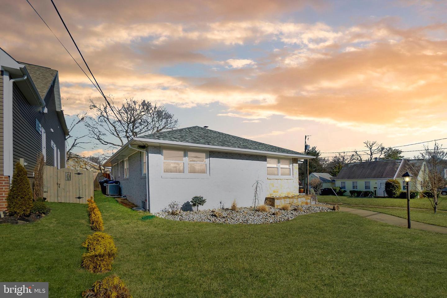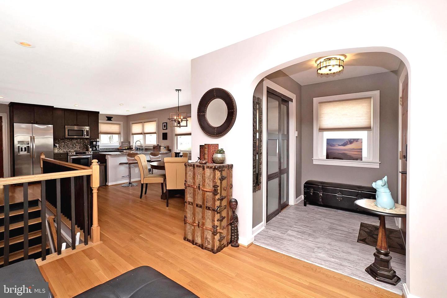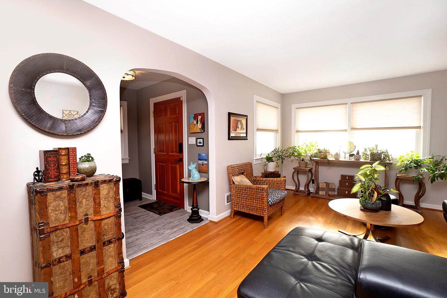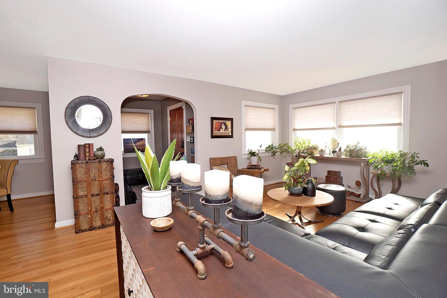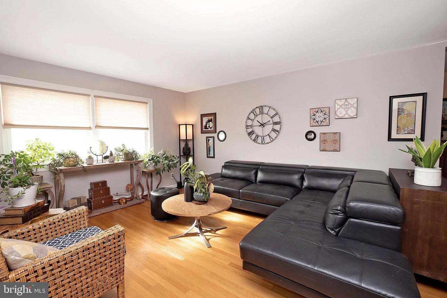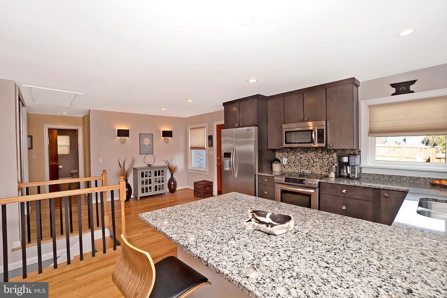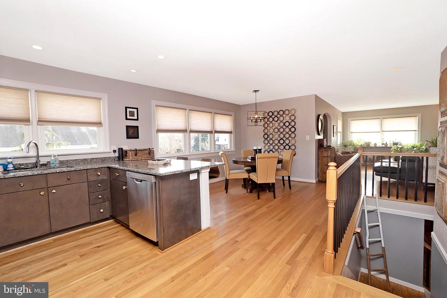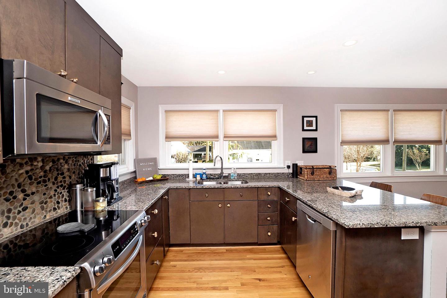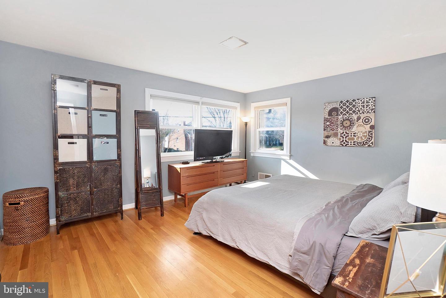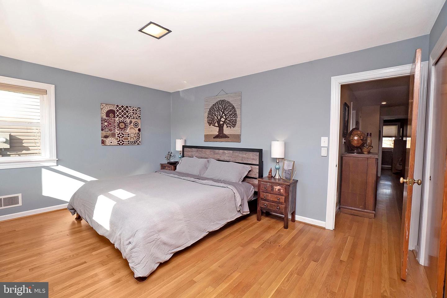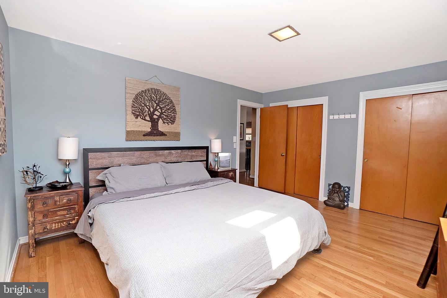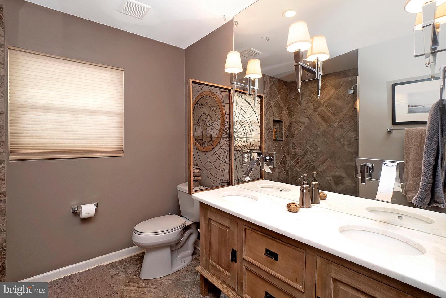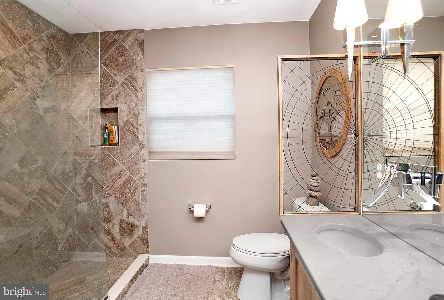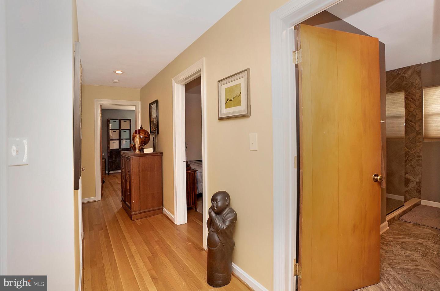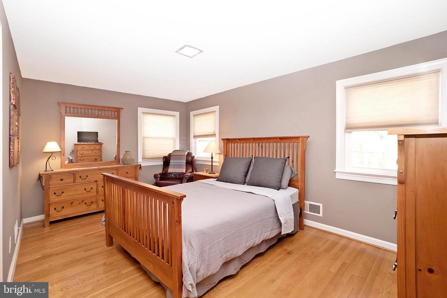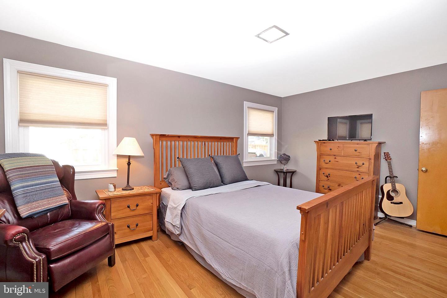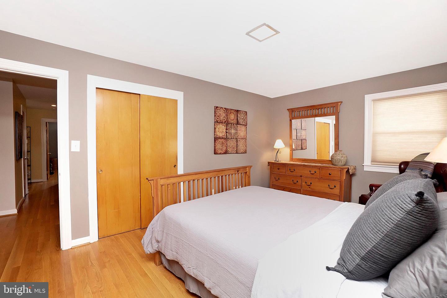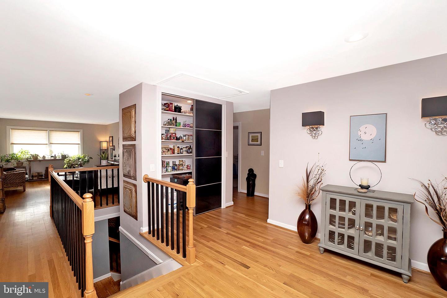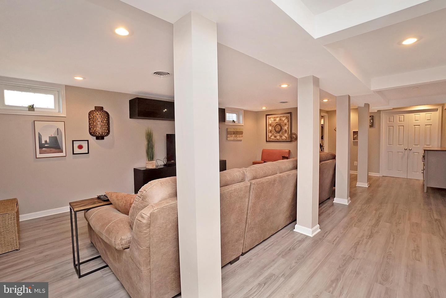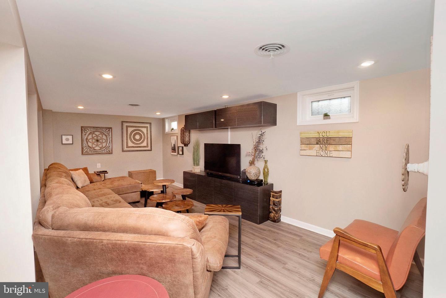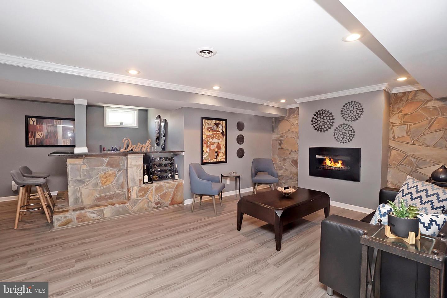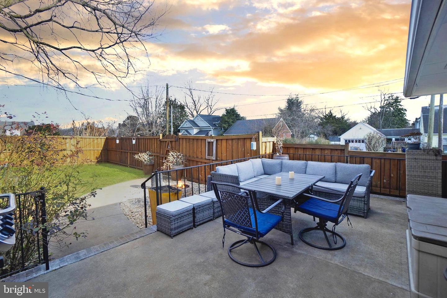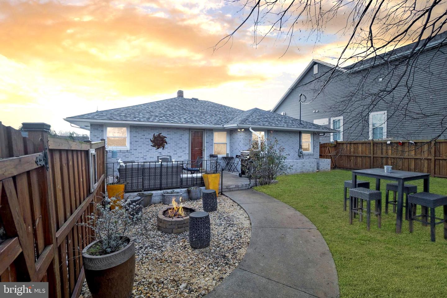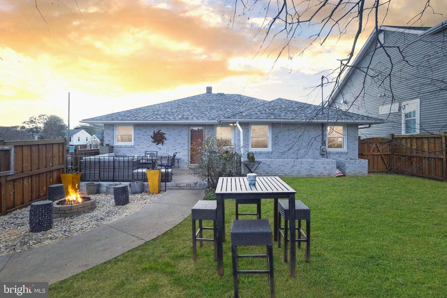TENANTS WILL BE MOVING OUT BY 3/31 - the home will be touched up and cleaned before closing. A message from the owners: We have loved living in this home and we hope you do too. Here are a few things that are hard to see until you are actually in the house. The main level sits high because of the brick wall and with the shades up your views are mostly of Fredericksburg rooftops. I covered the living room lower windows with a glass brick film so light could reach the plants inside without losing privacy, this can be removed by just pulling it off there is no glue. There are 26 windows and all are new as of 2014 but we made sure that the glass allowed UV light so indoor plants could still grow easily. The living room area is set up as, well, a living room but could be made into most anything. We decided to make the open space off the kitchen our dining space with a circular table that expands when we have a bigger group but these spaces can be set either way. The open stairs created a perfect large 3 wall area for art work. The main bath was designed to standout. The ceramic tile was side cut from stone to give it an organic look. The cabinet in the main bath was built using a stained glass window and its lower door opens to a laundry chute that deposits dirty laundry right next to the washer into whatever basket you place there. The glass shower was made from a special windshield glass so it could free stand. The sinks were placed in the wall to create a waterfall effect. The lower level was designed to be as open as the main. The stone bar was original and a gas fireplace was added that is controlled by remote. The theater room is perfect for a rainy day movie or for binge watching your shows. The bath has a tub and the laundry room has an exterior exit to the backyard and large storage room. The back patio has lots of room for seating and a stone fire pit for cooler nights. The home is a short walk to the center of town and a few blocks to the canal path and dog park. Route 1 gives you easy access to I95 for commuters and the train station is walking distance. There is a brunch place a few blocks away and Carl's Ice-Cream is also walking distance. We hope the new residents will love living here as much as we have. Welcome home.
VAFB2005470
Single Family, Single Family-Detached, Rambler, Ranch, 2 Story
3
FREDERICKSBURG CITY
2 Full
1955
2.5%
0.15
Acres
Hot Water Heater, Gas Water Heater, Public Water S
Brick
Public Sewer
Loading...
The scores below measure the walkability of the address, access to public transit of the area and the convenience of using a bike on a scale of 1-100
Walk Score
Transit Score
Bike Score
